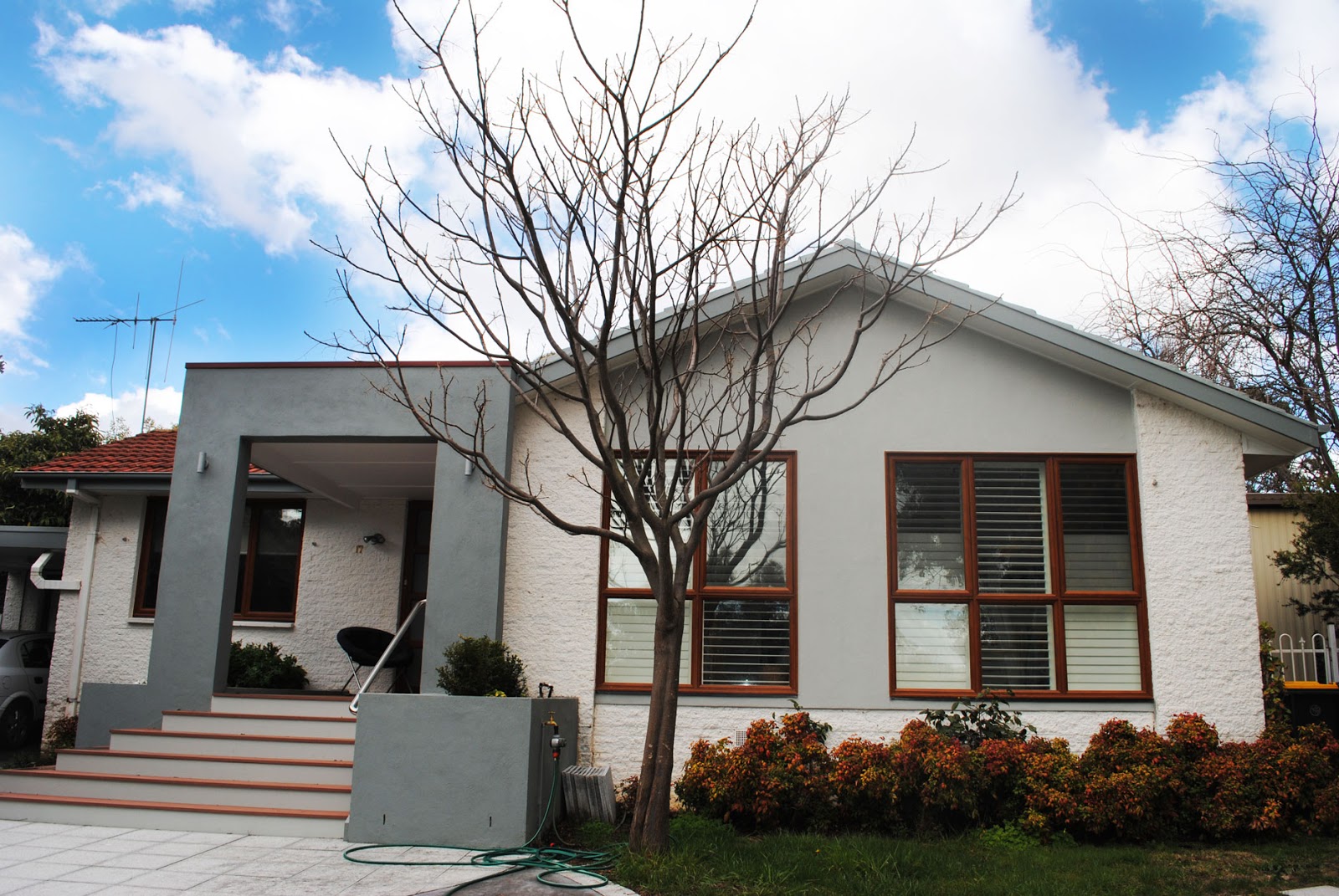The requirements only affect bedrooms that are two storeys or above or on steeply sloping blocks. The important factors are the size and height above the floor of the opening and if there are footholds that could be used for children to climb up.
If the window opening is within 1700 mm of the floor then the following applies:
- if the opening is more that 865mm above the floor and there are no climable elements then removable screens or restrictors that can be overridden by an adult may be used.
- If the opening is less than 865mm above the floor or there are climable elements then permanent screens or restrictors are required.
One question that has arisen is how do these requirements affect the BCA Ventilation requirement that the opening area of a window be 5% of the floor area of the room? The ABCB advised that the ventilation area of a window is calculated on the total area of the sash ad not the openable area....
In summary, for windows in bedrooms where the fall height is 2m or greater:
- If there is no opening within 1700 mm of the floor then no restrictions apply
- If the opening is within 1700 mm above the floor and there is a climbable element between 150mm and 750mm above the floor then opening much be permanently restricted to 125mm or fitted with a non-removable robust screen
- If the opening is between 865 and 1700 mm above the floor (no climbable element between 150mm and 760 mm) then the opening must be restricted to 125mm or fitted with a removable robust screen
- If the opening is withing 865 mm of the floor (climable element between 150mm and 760mm above the floor) then the opening must be permanently restricted to 125mm or fitted with a non-removable robust screen.





